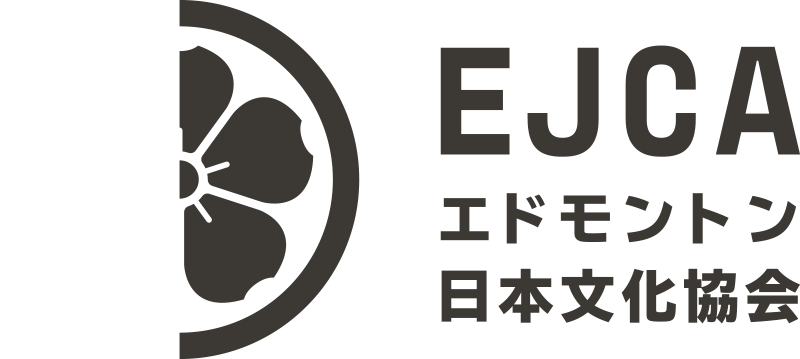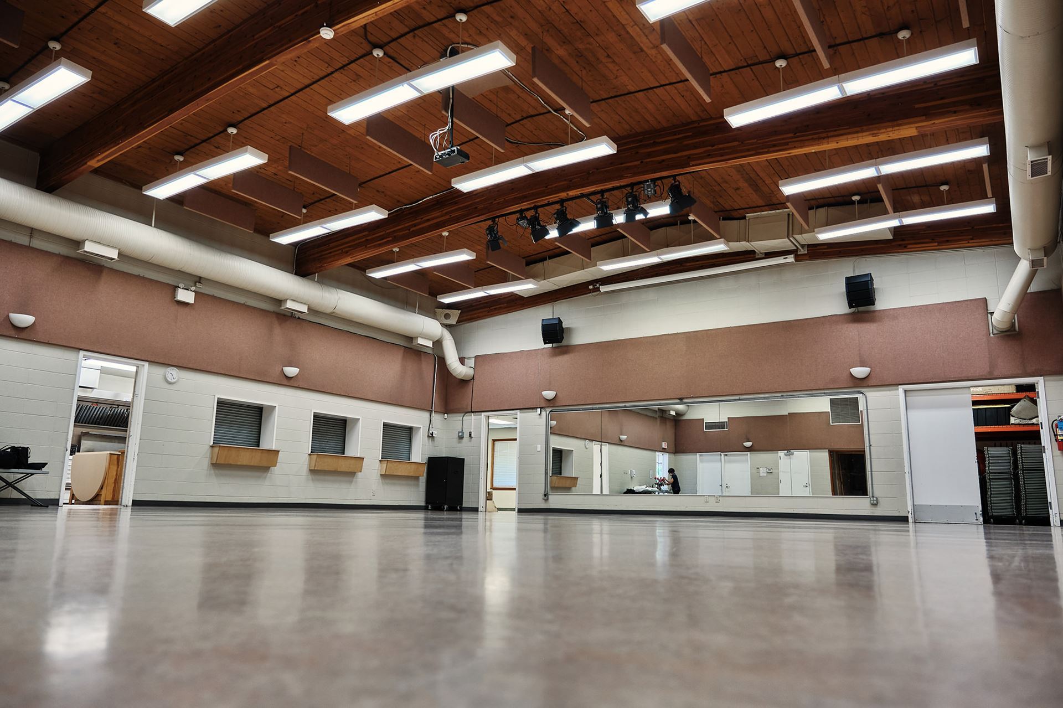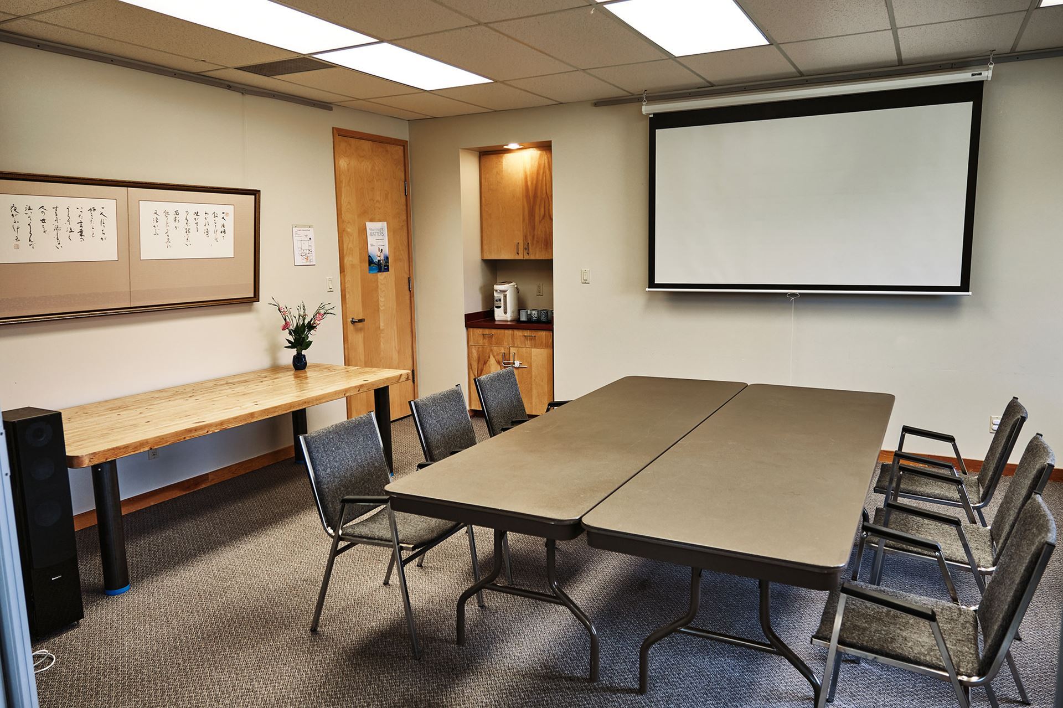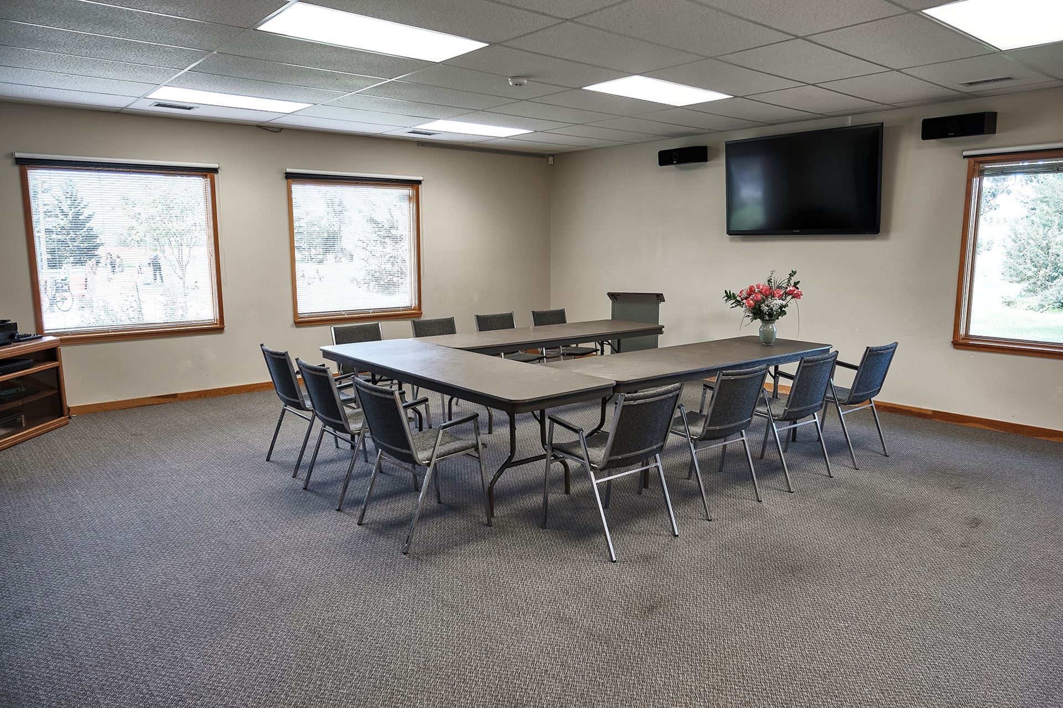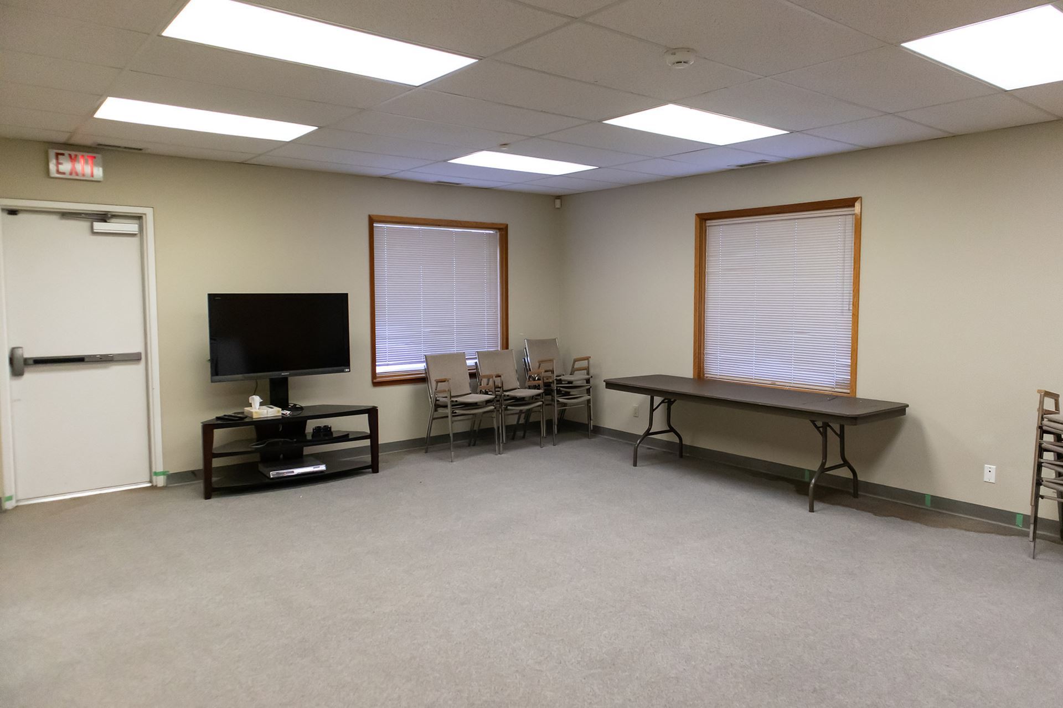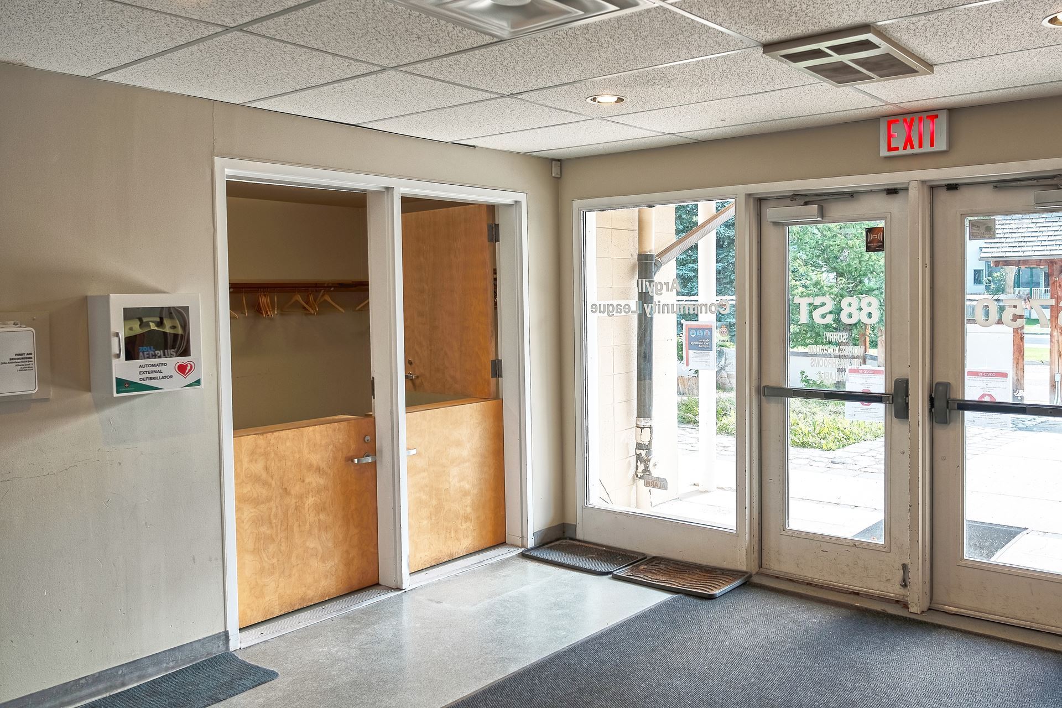Centre Tour · 会館のツアー |
The facility is a multi-use design, allowing for concurrent events as well as flexibility with regard to the size of gathering and the nature of the event. Some of the space is cozy and carpeted with a softer and more home style atmosphere while others are more resilient and allow for dancing and performances. All areas in the centre are ground level and wheelchair accessible. Handrails are installed in the single washrooms in all areas. | 会館はイベントの大きさや種類によって多様に使えるように、また、いくつかの行事が重なってもそれぞれが独立して行われるように設計されています。カーペットが敷かれ柔らかく家庭的な部屋や、ダンス・公演などができる活動的な部屋があります。どの部屋も1階にあり、車いすでのアクセスが可能です。個室トイレには手すりがついています。 |
| Main Hall · 正面ホールOur hall is 1,700 square feet with a maximum capacity of 132 people with tables and 172 people without tables. There's plenty of room for tables, chairs, and a portable stage that we keep in our onsite storage. The hall connects directly to the kitchen and bar, as well as washrooms (men's, women's, and accessible), coat room, and concrete patio. There is also a PA system, projection screen, mood lights, and 500 W stage lights. The space has been acoustically treated to accommodate speaking events, live entertainment, or even watching movies. There is also a bar that comes with a large cooler and a small chest freezer. The counter top within includes a sink with room for two people to work. A roll-up window allows service to the hall, separate from the kitchen. ホールは160㎡、テーブル席で132名、椅子席で172名収容でき、ポータブル・ステージが使えます。ホールはキッチンとバー、トイレ(男性、女性、車いす用)とコートルームに続き、外の庭への出口があります。 音響設備、スクリーン、ムード照明、500ワットのステージ照明が使えます。生演奏・講演会・映画会ができるように音響壁が設備されています。 バーは大型のクーラーと小型の冷凍庫、二人用のカウンターと流しがあり、ロール式の窓を通してホールへ飲み物のサービスができます。 |
Kitchen · キッチンThe kitchen was renovated to feature modern and professional-level equipment in May 2025. It includes a gas oven-stove, an iCombi Pro oven/steamer, a large refrigerator, a freezer, and a centre-counter with sink. The dishwasher station has a high-temperature, high-efficiency washer that washes dishes in 2.5 minutes. A bar and drink preparation area is attached to the kitchen with a cooler, ice maker, hot water dispenser, coffee maker and service counter with a sink. The kitchen comes with over 100 dinner settings, excluding drinking glasses. We do not provide catering services, but welcome contract caterers to use our kitchen. 2025年5月に改装されたキッチンは、機能的でプロフェッショナルレベルの設備を備えています。ガスのオーブン・ストーブ、iCombi Pro(スチコン)、大型冷蔵庫、冷凍庫、シンク付きのセンターカウンターがあります。食器洗いステーションには、2.5分で食器を洗う高温・滅菌食器洗い機があります。キッチンに続いて、バーカウンター、バークーラー、製氷機、給湯器、コーヒーメーカーおよびシンク付きのサービスカウンターがあります。 このキッチンには、飲み物のグラスを除いて、100組以上のディナーセットが用意されています。ケータリングサービスはいたしませんが、ケータリング業者が私たちのキッチンを使用できます。 |
| Lounge 1 · ラウンジ1This is a comfortable area which can easily seat 29 people. A large board room table is kept in the room and other tables can be arranged for use. This area can be separated from Lounge 2 with sliding doors. The area features a coffee/tea nook. 29名収容可能なゆったりした部屋です。 会議用テーブルと折りたたみ椅子20脚がありますが、必要ならテーブルを使うこともできます。和風な障子のデザインの間仕切りでラウンジ2と連絡しています。お茶を入れるカウンターが備わっています。 |
| Lounge 2 · ラウンジ2This carpeted area can easily host 50 people and has plenty of natural light as well as overhead and decorative lighting along a curved feature wall. This area has 20 stacking chairs available. Additional chairs can be added for larger gatherings. It is located close to the kitchen and a common area with a coat closet. 50名収容できるこのカーペット敷きの部屋は、自然光にあふれた明るい部屋です。天井からの照明とカーブした壁沿いの装飾照明があります。楽な椅子が20脚あり、必要なら、折り畳み椅子が使えます。キッチンから近く、広い廊下にはクローゼットもあります。 |
| Lounge 3 · ラウンジ3This small carpeted room is an addition to the Hall and is rented separately. It has its own washroom and access to the room is possible through the Kitchen and Bar, as well as directly from the Hall. It has a seating capacity of 27 people. 27名収容できるこの部屋はカーペット敷きでホールへのドアがあります。独立して借りられます。トイレがあり、キッチンとバーへ行くドアがあります。 |
| Coat Rooms · クロークThere is one large coat room for the Hall which has half-doors at the entrance side for taking coats from visitors. There is enough room for 100+ coats, hats, and boots. This area can also be used for taking tickets or storing wedding gifts. Another closet is located in the foyer in the lounge / meeting room area that can hold up to 40 coats. 玄関横に100着以上のコートがかけられるコートルームがあります。チケットの受渡しや結婚式の贈り物の受け取りなどにも使えます。 |
Tables and Seating · テーブルと椅子150 plastic folding chairs (burgundy colour) 150脚の折りたたみ椅子(えんじ色)、10個の丸テーブル、16個の長テーブル(8フィートx2.5フィート)があります。 |
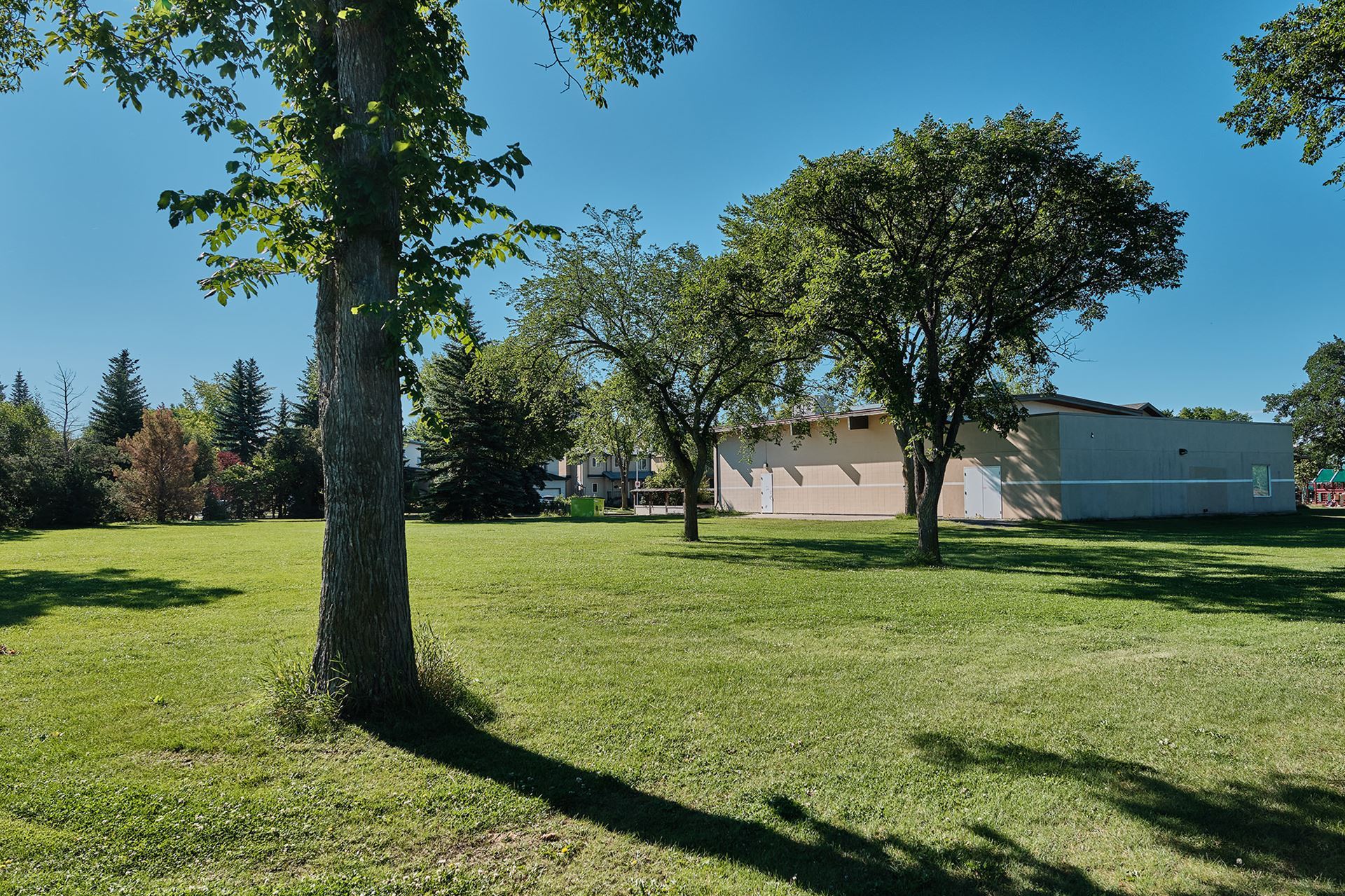 | Outdoor EventsThe Centre has a canopy shelter available for rent which will be set up and taken down by the facility staff. It is not authorized for sheltering any outdoor cooking. The centre welcomes any group who wish to rent their own separate outdoor shelter(s) from a commercial supplier. There is plenty of space surrounding the centre to accommodate large tent structures for special events. Outdoor use of grassed area may need a City Park use Permit. 会館の外に広い公園があり、戸外でのイベントのために貸出しできるテントもあります。(ただしテントの中で料理はできません) もちろん業者からテントを借りてきて使うこともできます。芝生のところはエドモントン市の管轄なので、市からの使用許可が必要な場合があります。 |
Facility Information · 設備について |
Power DistributionA switched 220 volt plug is available in the Main Hall for performers or groups wishing to install their own systems. The Main Hall has distributed circuits of 15-amp and 30-amp capacity throughout the area. All other power is available through typical 110-volt wall sockets. SecuritySecurity responsibilities of our visitors includes keeping the centre safe and ensuring only invitees enter during your event. Although there may be two simultaneous events occurring in the centre, each group is responsible for controlling the activities of their own participants. The centre has two security zones which are controlled by centrally located touch pads. Each event is awarded a temporary fob which they can use to enter and exit the building. The centre is equipped with motion sensors in all areas, including outside doors. The building is monitored 24 hours a day. Clean Up and SuppliesClean up is the responsibility of the participants who have booked the facility unless other arrangements are made prior to the event. Accumulated trash is required to be moved to the outside bin and any leftover food or supplies will be disposed of following the event. Supplies of hand towels, toilet paper, kitchen towels and other amenities are kept in the Centre to replace any which may run out during the event. Trash can liners are made available to each event on an as-needed basis. DecoratingThe Main Hall is available for decorating for the full day of any weekend. There are plenty of places to hook or attach decorations in the hall and the wall surface has been painted specifically to allow the use of masking tape to attach decorations or posters. The ceiling of the main hall has some hooks in it which can be used to mount strings of lights or special decorations. In all Lounges there are no restrictions on decorating except in regards to the care of artwork already hanging in the rooms. In the Large Lounge there is a curving display wall which has been specifically painted to allow for posting images and decorations. Other walls in the Lounge are not protected from adhesive tape in the same way and caution is recommended. | 電力公演などのための特殊は機器が使えるように、ホールにはスイッチ付きの220ボルトの電源があり、15アンペアと30アンペアが使えます。ホール以外は、110ボルトのソケットが各壁についています。 安全性会館の借用者は会館を安全に使い、部外者は入らないように気を付けてください。複数のイベントが同時に行われることもあります。個々のイベントの参加者をよく把握する必要があります。 会館は二つのセキュリティ地域に分かれていて、タッチ・パネル式の制御コントロールで管理しています。会館の借用者は会館の出入りの為のFobをもらいます。また、外部のドアーも含めて全区域に動作探知器が設備されていて、24時間、監視装置が動いています。 イベント後の掃除と消耗品会場の掃除は借用者の責任です。ごみは外のごみ箱に入れてください。生ごみその他も捨てていただきます。 ペーパータオル、トイレットペーパー、キッチンタオルなどは予備がありので必要な時は使ってください。ごみ用のバッグが必要な時はお知らせください。 部屋の準備週末は1日前からホールの準備ができます。フックや飾りをかけるところはたくさんあり、ペンキの壁にはテープなどが張れます。 三つのラウンジも飾り付けができますが、すでに飾ってある絵などには注意してください。 ラウンジ2にはカーブした壁があり、ポスターや絵を掛けられます。その他の壁はテープなどに対応していないので、気を付けてください。 |
